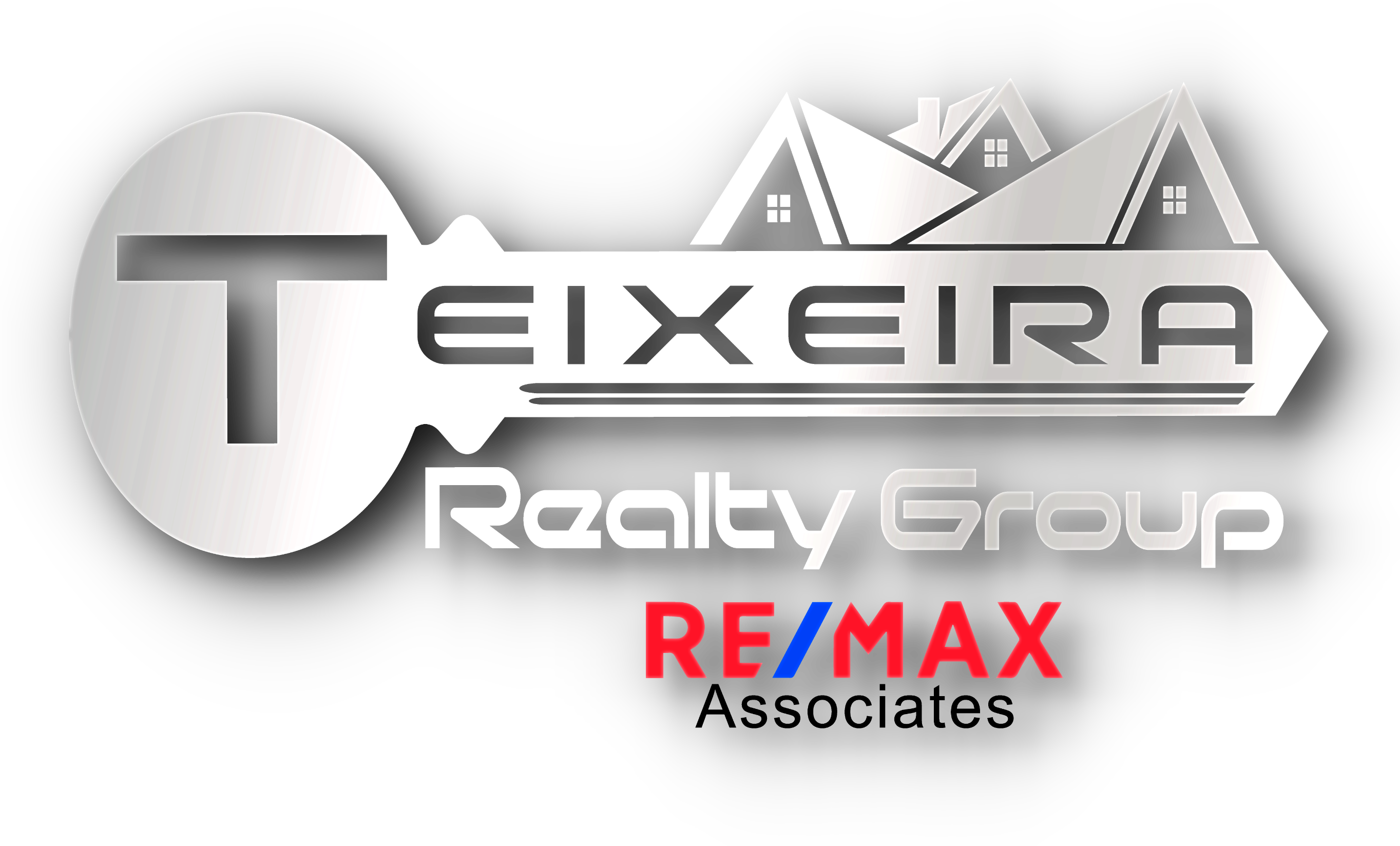

1109 Foxtail Drive Sold Save Request In-Person Tour Request Virtual Tour
Justin,TX 76247
Key Details
Sold Price $600,000
Property Type Single Family Home
Sub Type Single Family Residence
Listing Status Sold
Purchase Type For Sale
Square Footage 3,487 sqft
Price per Sqft $172
Subdivision Timberbrook 3B-4A
MLS Listing ID 20745417
Style Traditional
Bedrooms 5
Full Baths 4
HOA Fees $33
Year Built 2024
Lot Size 7,801 Sqft
Property Sub-Type Single Family Residence
Property Description
NEW! NEVER LIVED IN. Bloomfield's Seaberry floor plan is a stunning two-story home on an interior lot, offering 5 widespread bedrooms and 4 baths. The open foyer welcomes you with a private Study and Formal Dining area connected to the kitchen via Butler's Pantry. The Deluxe Kitchen boasts custom cabinetry, Quartz countertops, and a large island, seamlessly flowing into the expansive Family Room with its 18' ceiling, picture windows, and striking Tile-to-Ceiling Fireplace. Durable Wood floors enhance the downstairs common areas, while the Primary Suite offers a luxurious retreat with a soaking tub, separate shower, and roomy L-shaped vanity. Upstairs, a spacious Game Room provides ample space for entertainment. The stately Brick and Stone exterior, complemented by full landscaping with stone edging, an 8' custom front door, and a 2-car swing garage, creates impressive curb appeal. A patio with a gas stub for your grill adds to outdoor enjoyment, making this home a true gem. Call or visit today!
Location
State TX
County Denton
Community Club House,Community Pool,Greenbelt,Jogging Path/Bike Path,Park,Playground,Pool
Rooms
Dining Room 2
Interior
Heating Central,Fireplace(s),Natural Gas,Zoned
Cooling Ceiling Fan(s),Central Air,Electric,Zoned
Flooring Carpet,Tile,Wood
Fireplaces Number 1
Fireplaces Type Family Room,Gas Starter
Laundry Electric Dryer Hookup,Utility Room,Washer Hookup
Exterior
Exterior Feature Covered Patio/Porch,Rain Gutters,Private Yard
Garage Spaces 2.0
Fence Back Yard,Fenced,Wood
Community Features Club House,Community Pool,Greenbelt,Jogging Path/Bike Path,Park,Playground,Pool
Utilities Available City Sewer,City Water,Concrete,Curbs
Roof Type Composition
Building
Lot Description Few Trees,Interior Lot,Landscaped,Sprinkler System,Subdivision
Story Two
Foundation Slab
Structure Type Brick,Rock/Stone
Schools
Elementary Schools Justin
Middle Schools Pike
High Schools Northwest
School District Northwest Isd
Others
Acceptable Financing Cash,Conventional,FHA,VA Loan
Listing Terms Cash,Conventional,FHA,VA Loan