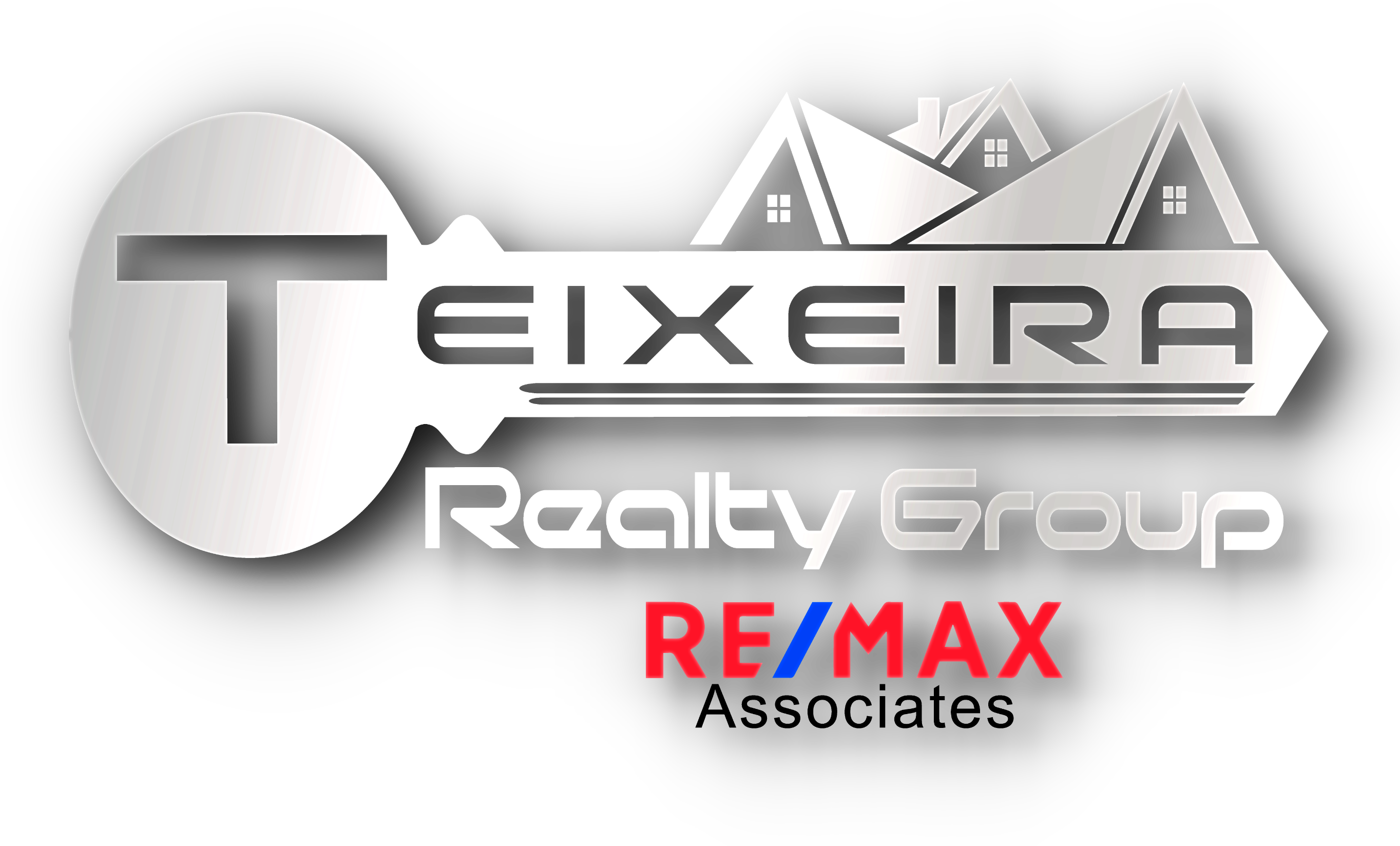

439 Fox Trail Open House Save Request In-Person Tour Request Virtual Tour
Allen,TX 75002
OPEN HOUSE
Sat Jun 21, 1:30pm - 3:30pm
Key Details
Property Type Single Family Home
Sub Type Single Family Residence
Listing Status Active
Purchase Type For Sale
Square Footage 3,664 sqft
Price per Sqft $184
Subdivision Reid Farm Add Ph I-B
MLS Listing ID 20941111
Style Traditional
Bedrooms 4
Full Baths 3
Half Baths 1
HOA Fees $53/ann
Year Built 2002
Annual Tax Amount $10,384
Lot Size 7,405 Sqft
Property Sub-Type Single Family Residence
Property Description
Welcome to your new Beautiful Home and Backyard Oasis! Here is your chance to have it all: Beautiful home, central location in the heart of Allen and your very own backyard oasis! No need to vacation elsewhere, staycation it is!!! Handscraped hard woods in main areas downstairs, home office, huge Kitchen with island and additional pantry space in the laundry room! Additional gameroom upstairs and two ensuite bathrooms up to accomodate guests or MIL suite! This homes elegance shines through with a grand staircase in the foyer and additional stairs in the kitchen area. The primary suite is spacious and has a view to the backyard dream pool! Ensuite spa like bath has granite counters, jetted tub to relax and seemless shower glass, the huge closet has ample space for you as well! The loft area upstairs could be an exercise room, play area or flex space, your choice! The home has plenty of storage and many updates to include fresh paint throughout, stained fence & some fixtures replaced! The community has a pool and playground within walking distance. You will enjoy being a few short minutes from HEB, the outlet mall and a multitude of restaurants and shops to choose from. Dont wait, come see today!
Location
State TX
County Collin
Community Community Pool
Rooms
Dining Room 2
Interior
Heating Natural Gas
Cooling Ceiling Fan(s),Central Air,ENERGY STAR Qualified Equipment
Flooring Carpet,Ceramic Tile,Wood
Fireplaces Number 1
Fireplaces Type Gas Starter
Laundry Full Size W/D Area
Exterior
Exterior Feature Rain Gutters,Lighting
Garage Spaces 2.0
Fence Wood
Pool Gunite,In Ground,Outdoor Pool,Pool Sweep,Pool/Spa Combo,Water Feature
Community Features Community Pool
Utilities Available Alley,City Sewer,City Water,Concrete,Curbs,Individual Gas Meter,Individual Water Meter,Sidewalk
Roof Type Composition
Building
Lot Description Landscaped
Story Two
Foundation Slab
Structure Type Brick
Schools
Elementary Schools Marion
Middle Schools Curtis
High Schools Allen
School District Allen Isd
Others
Acceptable Financing Cash,Conventional,FHA,VA Loan
Listing Terms Cash,Conventional,FHA,VA Loan
Special Listing Condition Aerial Photo
Virtual Tour https://www.propertypanorama.com/instaview/ntreis/20941111